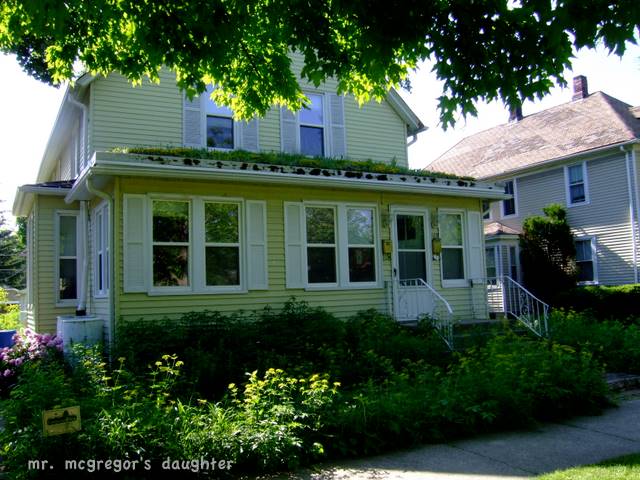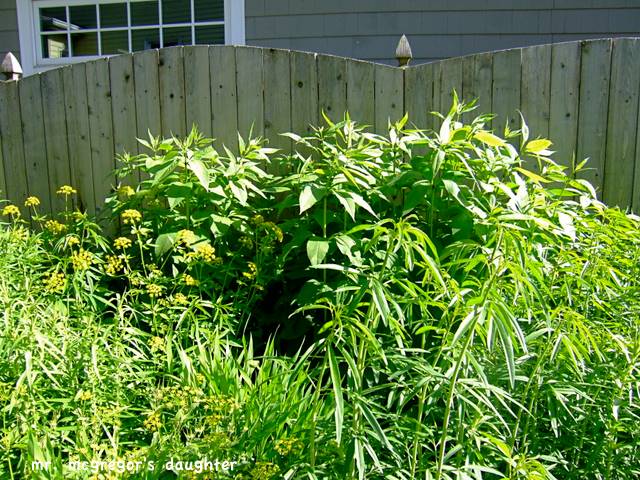
I would have liked to have had Spring Fling take a tour of the 168 Elm Ave. Pilot Project in Elmhurst to see a model green roof and raingarden. Marcus de la fleur installed the green roof and raingarden to demonstrate the feasibility of such sustainable techniques in a residential setting in the hope that homeowners will adopt them. As seen in the photo above, a green roof need not be large to be effective. This green roof is planted with low growing succulent and xeric plants which look attractive throughout the year. A properly installed green roof should outlast a convention roof. I installed a rainbarrel this year, but I, like many other people, have discovered that one rainbarrel isn't enough, as it quickly fills up and discharges the excess in a heavy rain. Marcus recommends figuring out the square footage of the roof and installing a number of rainbarrels sufficient to handle the runoff. Even utilitarian rainbarrels need not be boring or ugly.

The barrels are connected to each other to provide adequate water storage.

While my rainbarrel isn't quite as functional as these, I learned that mine has a couple of necessary features that not all rainbarrels have. The faucet is lower down to allow access to more of the water, and it has a drainage hose connected to the bottom of the barrel to facilitate draining of the barrel for winter.
While installing a green roof system on my house lies in the future, I'm working on installing a raingarden right now, so I was very interested in seeing how it should be done. Here is the front corner of the house and the bioswale planted with native plants.

The first thing I noticed was the gravel on the ground near the walk by the house.

Marcus explained that to reduce runoff, water must be slowed down enough to be absorbed into the ground. A layer of small pebbles or gravel slows the water down before it hits the soil.

The larger stones go on top of the smaller ones. I had thought that my front walk, which is made up of pavers, was a permeable paving. I was disabused of that notion.

The paving on the right looks like my front walk (except where it's sliding apart). That is not permeable. The paving on the left is permeable.

My foot provides scale for the ideal distance between pavers.* I intend to replace my concrete slab patio with one made of permeable paving instead.

The impermeable paving is angled into a V to channel water away from the house and into the main raingarden.

Marcus burns the raingarden every spring, and by the end of May, it is lush and green, although it looks its best in midsummer and fall.

Penstemon species

Canada Anemone

This is an average sized suburban lot, but the only time Marcus has ever seen water standing in the raingarden was after the 8" deluge we got last September 13 and 14, and the puddle lasted only a half hour.

This view shows not a traditional lawn, but gravel grass, which provides additional parking, but prevents soil compaction, which causes runoff.

This is the most worn out spot, which is adjacent to the alley. Here can be seen the top of a deep layer of gravel which lies over the soil. The grass will fill in more over the course of the season. There is also a cistern, to collect rainwater.
As shown by the 168 Elm Ave. Pilot Project, sustainable landscapes can be done on even a small scale, and can be beautiful as well as functional. It's time we all started to think seriously about storm water management and preventing runoff, which pollutes our streams and rivers and our drinking supply. For more information, check out the Pilot Project's website.
*(edit. 6/18/09) I forgot to mention that permeable pavers are seated in gravel only, not in sand, as sand is not permeable.